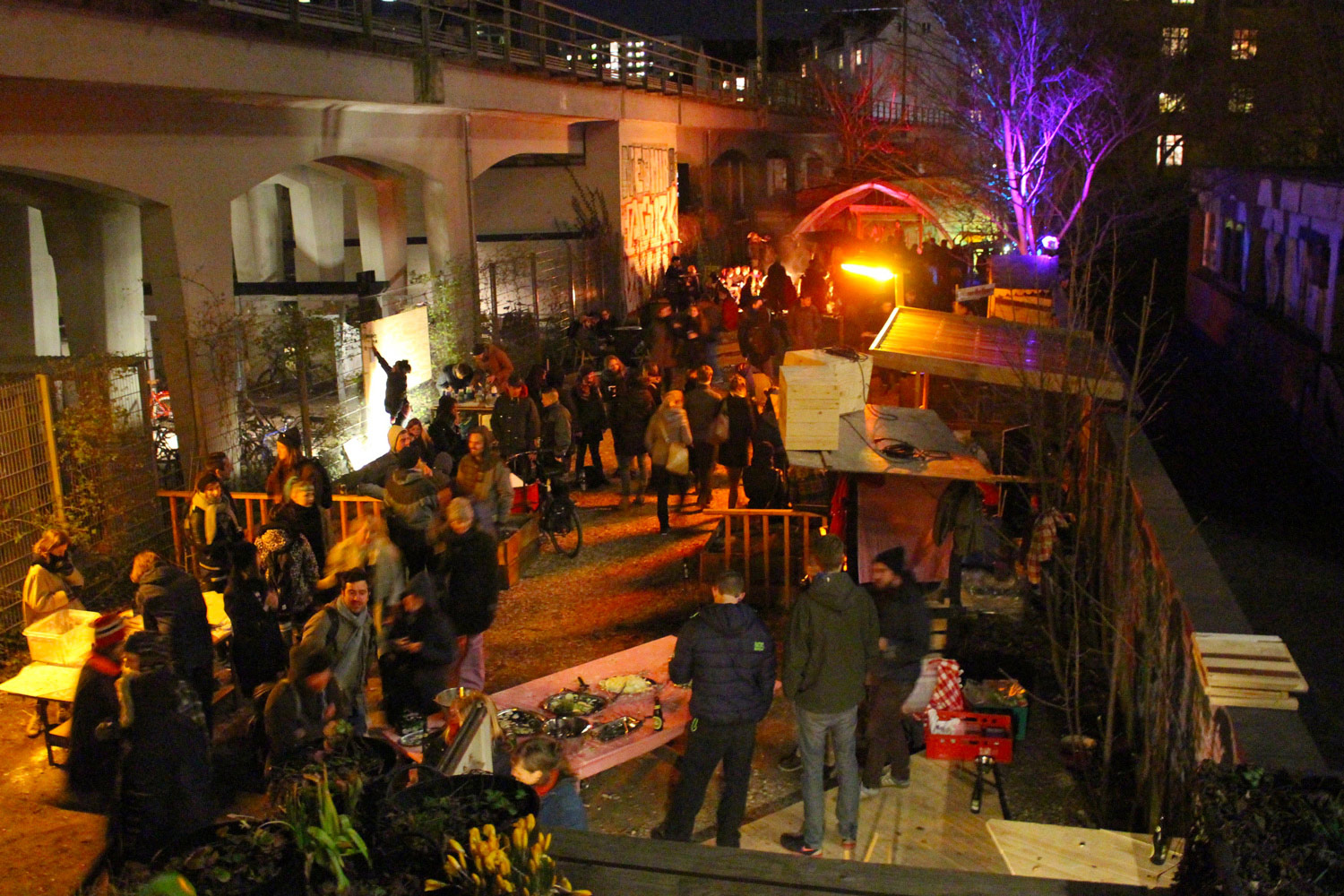CONTAINER BY (CONTAINER CITY)
NØRREBRO, COPENHAGEN, DENMARK
OCTOBER 2014 - SEPTEMBER 2015
On a strip of land just below a railway track, in the shadows of an office building and apartment block, a group of artists and architects were given the opportunity to curate a semi off-grid experimental architecture project. The project was initiated by artist Benny Henningsen of Bureau Detours.
Using a shipping container and wood from a local saw mill, a central structure was fabricated. On the ground floor, a kitchen and rocket stove were installed in the shipping container and a greenhouse/livingroom built alongside. Upstairs, a small wooden artist atelier was built with a porch extension. Metal sheeting was affixed to the roof and angled to drain rainwater into catchment tanks.
Behind the house on the back half of the land, a garden was created, planter beds filled with soil, and a chicken coop erected. More shipping containers were delivered to the front section of the land for various activities, including a tattoo studio, a bicycle workshop, a pirate radio station, a tool library and an animation studio.
The vision of the land project lies between a private and public space, somewhere people can come if the gates are open, but where those with workshops can focus when the gates are closed.
Soon after the completion of the central ‘house’ structure, Katherine Ball started a year long residency in the upstairs artist atelier. Thom O’Sullivan joined a short while after. Their residency focused on establishing some basic infrastructures at Container By.
Existing in the space was a project in itself. There was no running water on site, and so the most basic of tasks such as washing dishes or hands, became a major focus. Chopping wood and tending the fire became a daily ritual, as the rocket stove was the only source of central heating. Essentially the residency at Container By became an exploration of experimental living, and gave birth to many future ideas, schemes and projects.
As an initial infrastructure system, alternative plumbing was installed, where the waste water from the kitchen sink would run off into a fig tree surrounded by a mulch basin filter. Further collaborative infrastructure installations included a recycling system, an outdoor cloth sink and an indoor hanging sink. A dishwashing system was created to reduced water use and repurpose it, and there were a variety of small scale additions to make the site more habitable. Several public workshops and gatherings were facilitated on the land, including a pizza cooking event, a manoeuvrable chicken run workshop, and a garden tour during a city-wide urban garden festival.

































